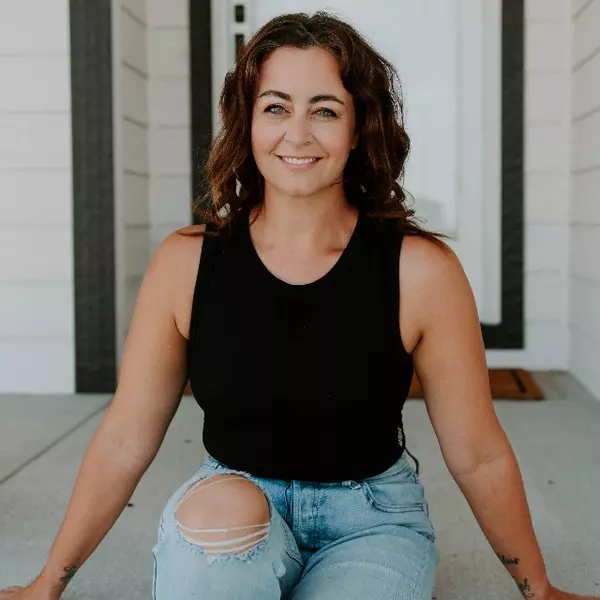For more information regarding the value of a property, please contact us for a free consultation.
655 N 10 Avenue Springfield, NE 68059
Want to know what your home might be worth? Contact us for a FREE valuation!

Our team is ready to help you sell your home for the highest possible price ASAP
Key Details
Sold Price $379,000
Property Type Single Family Home
Sub Type Single Family Residence
Listing Status Sold
Purchase Type For Sale
Square Footage 2,425 sqft
Price per Sqft $156
Subdivision Springfield Pines
MLS Listing ID 22020939
Sold Date 01/29/21
Style 1.5 Story
Bedrooms 4
Construction Status Complete (Never Occ.)
HOA Fees $12/ann
HOA Y/N Yes
Year Built 2019
Annual Tax Amount $8,221
Tax Year 2019
Lot Size 10,454 Sqft
Acres 0.24
Lot Dimensions 104.1x125.2x69x111.2
Property Sub-Type Single Family Residence
Property Description
This is the perfect 1.5 story floor plan. Master bedroom on Main Level with all others on the upper level. Located in Springfield Pines on the edge of Springfield yet just minutes from the City giving you the best of both worlds. Open floor plan makes it great for being in the kitchen and still being able to be with your friends and family in the living area. The white kitchen with wide plank wood flooring, large island with quartz, subway tile and plenty of natural light make this a bright and inviting space. The main floor master bedroom and den make this floor a perfect living space for any phase of home ownership. Unfinished basement can be finished to your taste and plan prior to move in or ask needed at an additional cost. Green space located right next to the home giving privacy and great views with trees and landscaping. Custom homes with quality construction available by Sudbeck Homes in Springfield Pines or other locations should you want to work off of your plan.
Location
State NE
Area Sarpy
Rooms
Basement Daylight
Interior
Heating Forced Air
Cooling Central Air
Appliance Range, Oven, Dishwasher, Disposal, Microwave
Heat Source Gas
Laundry Main Floor
Exterior
Exterior Feature Porch, Patio
Parking Features Attached
Garage Spaces 3.0
Fence None
Building
Foundation Poured Concrete
Lot Size Range Up to 1/4 Acre
Sewer Public Water, Public Sewer
Water Public Water, Public Sewer
Construction Status Complete (Never Occ.)
Schools
Elementary Schools Springfield
Middle Schools Platteview Central
High Schools Platteview
School District Springfield Platteview
Others
Tax ID 011600058
Ownership Fee Simple
Acceptable Financing Conventional
Listing Terms Conventional
Financing Conventional
Read Less
Bought with eXp Realty LLC
GET MORE INFORMATION
Agent | License ID: 20180160



