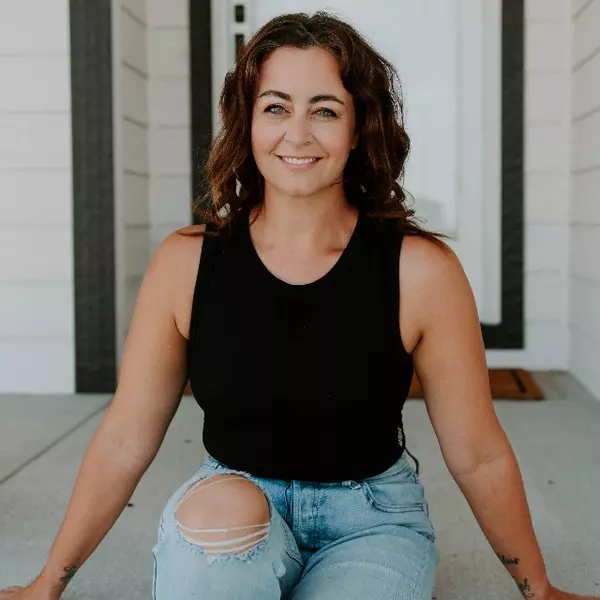For more information regarding the value of a property, please contact us for a free consultation.
13005 S 49th Street Papillion, NE 68133
Want to know what your home might be worth? Contact us for a FREE valuation!

Our team is ready to help you sell your home for the highest possible price ASAP
Key Details
Sold Price $425,000
Property Type Single Family Home
Sub Type Villa/Patio Home
Listing Status Sold
Purchase Type For Sale
Square Footage 3,174 sqft
Price per Sqft $133
Subdivision Falcon Pointe
MLS Listing ID 22427323
Sold Date 11/25/24
Style 1.0 Story/Ranch
Bedrooms 4
Construction Status Not New and NOT a Model
HOA Fees $149/mo
HOA Y/N Yes
Year Built 2022
Annual Tax Amount $8,092
Tax Year 2023
Lot Size 7,492 Sqft
Acres 0.172
Lot Dimensions 60 x 125
Property Sub-Type Villa/Patio Home
Property Description
Remarkable Ranch Villa in Falcon Pointe! Just 2 years old. Open & inviting floor plan showcases living rm w/stone fireplace, recessed ceiling w/fan & wall of windows! Modern kitchen w/white cabinets, quartz counters, stainless appli, oversized L-shaped island w/raised snack ledge, subway tile splash & walk-in pantry. Kitchen & dinette have engineered wd flooring & dining rm opens to patio & fully fenced bkyd. Primary bdrm has walk-in closet & full bath w/dbl sinks, soaker tub, tile shower & porcelain tile floor. Office/bed 2 w/French doors & bed 3 are located at the front of the home w/easy access to full hall bath. Great drop zone area just off garage. Newly finished bsmt (2024) includes family rm, 4th bed, 3/4 bath & excellent storage space. LVP flooring in the bsmt for easy care. Villa dues are $149.50/month for mowing, fertilization, snow removal & trash service. Easy location to Hwys 370 & 75, access to Offutt AFB, schools, parks & shopping. Assumable 15-year mortgage for 3.25%.
Location
State NE
County Sarpy
Area Sarpy
Rooms
Family Room Luxury Vinyl Plank
Basement Partially Finished
Kitchen Dining Area, Engineered Wood, Pantry
Interior
Interior Features 9'+ Ceiling, Cable Available, Ceiling Fan, Garage Door Opener, Pantry, Sump Pump
Heating Forced Air
Cooling Central Air
Flooring Carpet, Ceramic Tile, Engineered Wood, Luxury Vinyl Plank, Porcelain Tile
Fireplaces Number 1
Fireplaces Type Gas Log
Appliance Dishwasher, Disposal, Dryer, Microwave, Range - Cooktop + Oven, Refrigerator, Washer
Heat Source Gas
Laundry Main Floor
Exterior
Exterior Feature Patio, Porch, Sprinkler System
Parking Features Attached
Garage Spaces 2.0
Fence Full
Utilities Available Electric, Natural Gas, Sewer, Water
Roof Type Composition
Building
Lot Description In Subdivision
Foundation Poured Concrete
Lot Size Range Up to 1/4 Acre.
Sewer Public Sewer, Public Water
Water Public Sewer, Public Water
Construction Status Not New and NOT a Model
Schools
Elementary Schools Two Springs
Middle Schools Lewis And Clark
High Schools Bellevue East
School District Bellevue
Others
HOA Name Falcon Pointe HOA
HOA Fee Include Common Area Maint.,Garbage Service,Lawn Care,Snow Removal
Tax ID 011603793
Ownership Fee Simple
Acceptable Financing Conventional
Listing Terms Conventional
Financing Conventional
Read Less
Bought with eXp Realty LLC
GET MORE INFORMATION
Agent | License ID: 20180160



