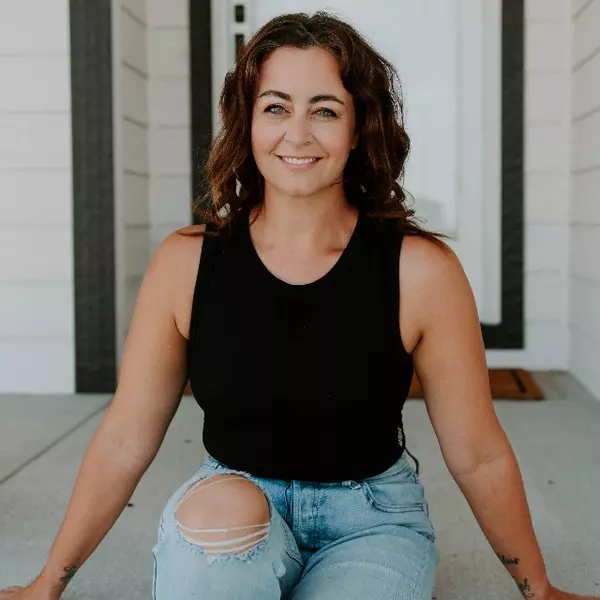For more information regarding the value of a property, please contact us for a free consultation.
9417 Manderson Street Omaha, NE 68134
Want to know what your home might be worth? Contact us for a FREE valuation!

Our team is ready to help you sell your home for the highest possible price ASAP
Key Details
Sold Price $230,000
Property Type Single Family Home
Sub Type Single Family Residence
Listing Status Sold
Purchase Type For Sale
Square Footage 1,702 sqft
Price per Sqft $135
Subdivision Maple Village
MLS Listing ID 22412261
Sold Date 06/21/24
Style Raised Ranch
Bedrooms 3
Construction Status Not New and NOT a Model
HOA Y/N No
Year Built 1972
Annual Tax Amount $4,624
Tax Year 2023
Lot Size 8,276 Sqft
Acres 0.19
Lot Dimensions 66 x 128
Property Sub-Type Single Family Residence
Property Description
Introducing this delightful 3 bed, 3 bath raised ranch with a 2-car garage and enhanced with a charming front porch, offering the perfect blend of comfort and functionality. Step inside to discover a bright and airy living space. The open kitchen and dining area feature plenty of cabinets for storage and bonus all appliances stay. Retreat to the primary bedroom with its walk-in shower, while the finished basement provides a cozy gas fireplace, a laundry room, and a flexible space for your hobbies or home office needs. Outside, enjoy the covered deck, shed, and sprawling yard, creating an ideal setting for relaxation and entertainment. Conveniently located near Maple Village Pool and the Warren Swigart Golf Course for additional leisure options.
Location
State NE
County Douglas
Area Douglas
Rooms
Basement Egress, Fully Finished
Kitchen Dining Area, Luxury Vinyl Plank
Interior
Interior Features Cable Available, Ceiling Fan, Formal Dining Room, Garage Door Opener, Other, Power Humidifier, Sump Pump
Heating Forced Air
Cooling Central Air
Flooring Carpet, Ceramic Tile, Luxury Vinyl Plank
Fireplaces Number 1
Fireplaces Type Direct-Vent Gas Fire
Appliance Dishwasher, Disposal, Dryer, Microwave, Range - Cooktop + Oven, Refrigerator, Washer
Heat Source Gas
Laundry Basement
Exterior
Exterior Feature Covered Deck, Porch, Storage Shed
Parking Features Attached
Garage Spaces 2.0
Fence Chain Link, Full, Wood
Utilities Available Cable TV, Electric, Natural Gas, Sewer, Storm Sewer, Telephone, Water
Roof Type Composition
Building
Lot Description Curb and Gutter, Curb Cut, In City, In Subdivision, Level, Public Sidewalk
Foundation Concrete Block
Lot Size Range Up to 1/4 Acre.
Sewer Public Sewer, Public Water
Water Public Sewer, Public Water
Construction Status Not New and NOT a Model
Schools
Elementary Schools Dodge
Middle Schools Morton
High Schools Burke
School District Omaha
Others
HOA Fee Include Not Applicable
Tax ID 1181346817
Ownership Fee Simple
Acceptable Financing Conventional
Listing Terms Conventional
Financing Conventional
Read Less
Bought with BHHS Ambassador Real Estate
GET MORE INFORMATION
Agent | License ID: 20180160



