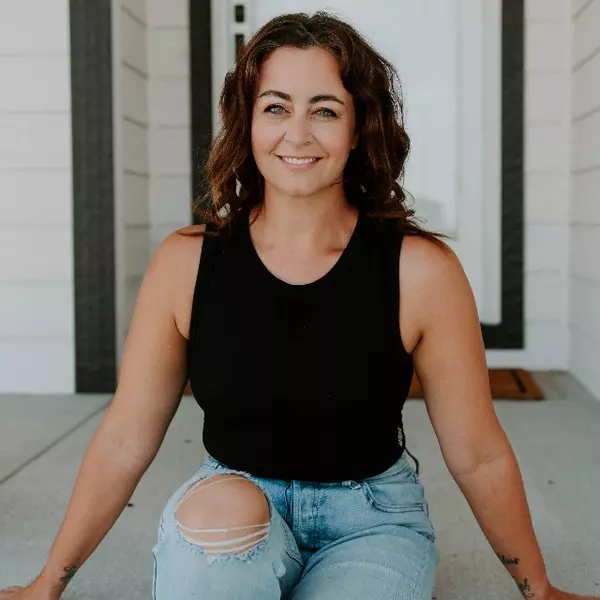For more information regarding the value of a property, please contact us for a free consultation.
1235 N 121St Street Omaha, NE 68154
Want to know what your home might be worth? Contact us for a FREE valuation!

Our team is ready to help you sell your home for the highest possible price ASAP
Key Details
Sold Price $430,000
Property Type Single Family Home
Sub Type Single Family Residence
Listing Status Sold
Purchase Type For Sale
Square Footage 2,595 sqft
Price per Sqft $165
Subdivision Candlewood
MLS Listing ID 22503214
Sold Date 03/07/25
Style Multi-Level
Bedrooms 3
Construction Status Not New and NOT a Model
HOA Fees $22/ann
HOA Y/N Yes
Year Built 2001
Annual Tax Amount $4,615
Tax Year 2024
Lot Size 0.350 Acres
Acres 0.35
Lot Dimensions 110X140
Property Sub-Type Single Family Residence
Property Description
Show Stopper, stunning, unique ...Completely remodeled West facing Mulit-level, 3 bed 3 bath, 3 car garage. Opens to a grand entry with soaring ceilings. Amazing kitchen with an island to get lost on, granite and quartz tops all cabinets and drawers are soft close, many rollouts and so many cabinets, Vikings gas stove, this kitchen is a chef's delight. The gas fireplace, formal living room and dining room, opens to an amazing courtyard. Primary bedroom is a dream retreat with a dressing room, w/i Closet and a primary bathroom of your dreams. The family room upstairs with vault ceilings. Hall bath is open and bright. Rec room in lower level, office area. Amenities, reward wall system, air exchange system, beautifully landscaped, fully fenced. Private lake with park and beach. This home is an 11 not one detail was left behind. AMA
Location
State NE
County Douglas
Area Douglas
Rooms
Family Room 9'+ Ceiling, Cath./Vaulted Ceiling, Ceiling Fans, Engineered Wood, Window Covering
Basement Daylight, Partially Finished
Kitchen 9'+ Ceiling, Bay/Bow Windows, Cath./Vaulted Ceiling, Ceramic Tile Floor, Dining Area, Fireplace, Pantry, Window Covering
Interior
Interior Features 9'+ Ceiling, Ceiling Fan, Formal Dining Room, Garage Door Opener, Pantry, Power Humidifier, Security System
Heating Forced Air
Cooling Central Air
Flooring Ceramic Tile, Engineered Wood, Laminate, Wood
Fireplaces Number 1
Fireplaces Type Direct-Vent Gas Fire
Appliance Convection Oven, Dishwasher, Disposal, Icemaker, Microwave, Range - Cooktop + Oven, Refrigerator
Heat Source Gas
Laundry Basement
Exterior
Exterior Feature Decorative Lighting, Lake Use, Patio, Sprinkler System, Storage Shed
Parking Features Attached
Garage Spaces 3.0
Fence Full, IRON
Utilities Available Electric, Natural Gas, Telephone, Water
Roof Type Metal
Building
Lot Description Corner Lot, Curb Cut, In Subdivision, Public Sidewalk
Foundation Poured Concrete
Lot Size Range Over 1/4 up to 1/2 Acre
Sewer Public Sewer, Public Water
Water Public Sewer, Public Water
Construction Status Not New and NOT a Model
Schools
Elementary Schools Columbian
Middle Schools Beveridge
High Schools Burke
School District Omaha
Others
HOA Fee Include Lake,Playground
Tax ID 0745314500
Ownership Fee Simple
Acceptable Financing Cash
Listing Terms Cash
Financing Cash
Read Less
Bought with NP Dodge RE Sales Inc 148Dodge
GET MORE INFORMATION
Agent | License ID: 20180160



