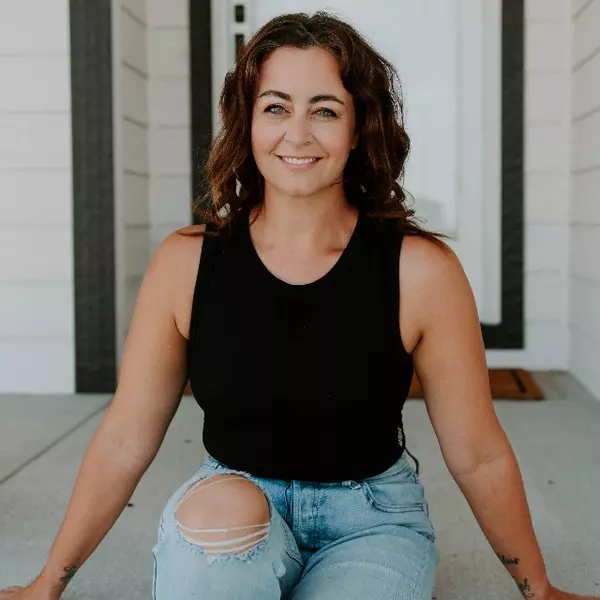For more information regarding the value of a property, please contact us for a free consultation.
11742 Sunburst Street Omaha, NE 68164
Want to know what your home might be worth? Contact us for a FREE valuation!

Our team is ready to help you sell your home for the highest possible price ASAP
Key Details
Sold Price $254,000
Property Type Single Family Home
Sub Type Single Family Residence
Listing Status Sold
Purchase Type For Sale
Square Footage 1,815 sqft
Price per Sqft $139
Subdivision Roanoke
MLS Listing ID 22500273
Sold Date 03/07/25
Style Split Entry
Bedrooms 3
Construction Status Not New and NOT a Model
HOA Y/N No
Year Built 1973
Annual Tax Amount $3,609
Tax Year 2024
Lot Size 7,840 Sqft
Acres 0.18
Lot Dimensions 120 x 66
Property Sub-Type Single Family Residence
Property Description
This sturdy and charming split-entry home boasts a brick exterior, combining timeless appeal with durability. Step inside through the double front doors to a welcoming open entryway. Striking vaulted ceilings with exposed wood beams add warmth and a sense of spaciousness. Recent updates include windows and storm doors, water heater '23, and carpet throughout the main floor '24. Spacious eat-in kitchen plus dining room. Both main floor bathrooms have been updated with new flooring and toilets. The lower-level family room is a cozy retreat, complete with a stunning brick fireplace now outfitted with a new gas insert. The laundry room offers extra storage space and includes a half bath. Walk out to a 11x16 concrete patio with deck above and fully fenced, flat backyard ideal for pets or entertaining. This home is conveniently located within walking distance to the neighborhood swimming pool & park. Quick access to Interstate 680, making commuting a breeze.
Location
State NE
County Douglas
Area Douglas
Rooms
Family Room Fireplace, Wall/Wall Carpeting, Window Covering
Basement Walkout
Kitchen 9'+ Ceiling, Cath./Vaulted Ceiling, Dining Area, Laminate Flooring
Interior
Heating Forced Air
Cooling Central Air
Fireplaces Number 1
Fireplaces Type Gas Log
Appliance Dishwasher, Microwave, Range - Cooktop + Oven, Refrigerator
Heat Source Gas
Laundry Basement
Exterior
Exterior Feature Deck/Balcony, Patio
Parking Features Built-In
Garage Spaces 2.0
Fence Full, Wood
Roof Type Composition
Building
Lot Description In City
Foundation Concrete Block
Lot Size Range Up to 1/4 Acre.
Sewer Public Sewer, Public Water
Water Public Sewer, Public Water
Construction Status Not New and NOT a Model
Schools
Elementary Schools Sunny Slope
Middle Schools Morton
High Schools Burke
School District Omaha
Others
Tax ID 2122850718
Ownership Fee Simple
Acceptable Financing Conventional
Listing Terms Conventional
Financing Conventional
Read Less
Bought with Nebraska Realty
GET MORE INFORMATION
Agent | License ID: 20180160



