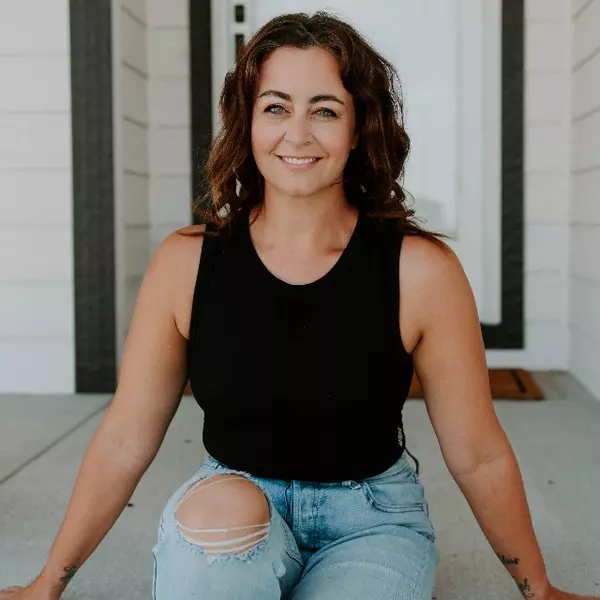For more information regarding the value of a property, please contact us for a free consultation.
2616 Fairview Street Bellevue, NE 68147
Want to know what your home might be worth? Contact us for a FREE valuation!

Our team is ready to help you sell your home for the highest possible price ASAP
Key Details
Sold Price $390,000
Property Type Single Family Home
Sub Type Single Family Residence
Listing Status Sold
Purchase Type For Sale
Square Footage 3,567 sqft
Price per Sqft $109
Subdivision Sunrise Addition
MLS Listing ID 22501518
Sold Date 03/07/25
Style 1.0 Story/Ranch
Bedrooms 4
Construction Status Not New and NOT a Model
HOA Fees $8/ann
HOA Y/N Yes
Year Built 2005
Annual Tax Amount $4,963
Tax Year 2024
Lot Size 7,840 Sqft
Acres 0.18
Lot Dimensions 64 x 126
Property Sub-Type Single Family Residence
Property Description
You are going to love this brick, Bellevue, beauty! This 4 bedroom, 3 bathroom, 2 car garage, ranch style home has so many great qualities. The main floor has tall ceilings and large windows that leaves the space feeling open and airy. The living room features a fireplace and walks into both a formal dining room, and the eat in kitchen. You'll love the gorgeous wood cabinets and stainless steel appliances that the kitchen has to offer. There is also main floor laundry for your convenience. The master suite includes it's own bathroom and walk in closet with great shelf space. Downstairs the basement has a spacious rec room, an exercise area, the fourth bedroom, and another bathroom! Theres even more to pine over as the backyard is an awesome place to spend your time. The deck is newer, there is a flat patio space, lots of yard to run, a shed for storage, and it is fully fenced. There is so much to see with this property, so schedule your showing today!
Location
State NE
County Sarpy
Area Sarpy
Rooms
Basement Full
Interior
Heating Forced Air
Cooling Central Air
Fireplaces Number 1
Heat Source Gas
Laundry Main Floor
Exterior
Exterior Feature Porch, Deck/Balcony, Storage Shed
Parking Features Attached
Garage Spaces 2.0
Fence Privacy, Wood
Building
Foundation Concrete Block
Lot Size Range Up to 1/4 Acre.
Sewer Public Sewer, Public Water
Water Public Sewer, Public Water
Construction Status Not New and NOT a Model
Schools
Elementary Schools Chandler View
Middle Schools Bryan
High Schools Bryan
School District Omaha
Others
HOA Fee Include Common Area Maint.
Tax ID 011577549
Ownership Fee Simple
Acceptable Financing Conventional
Listing Terms Conventional
Financing Conventional
Read Less
Bought with BHHS Ambassador Real Estate
GET MORE INFORMATION
Agent | License ID: 20180160



