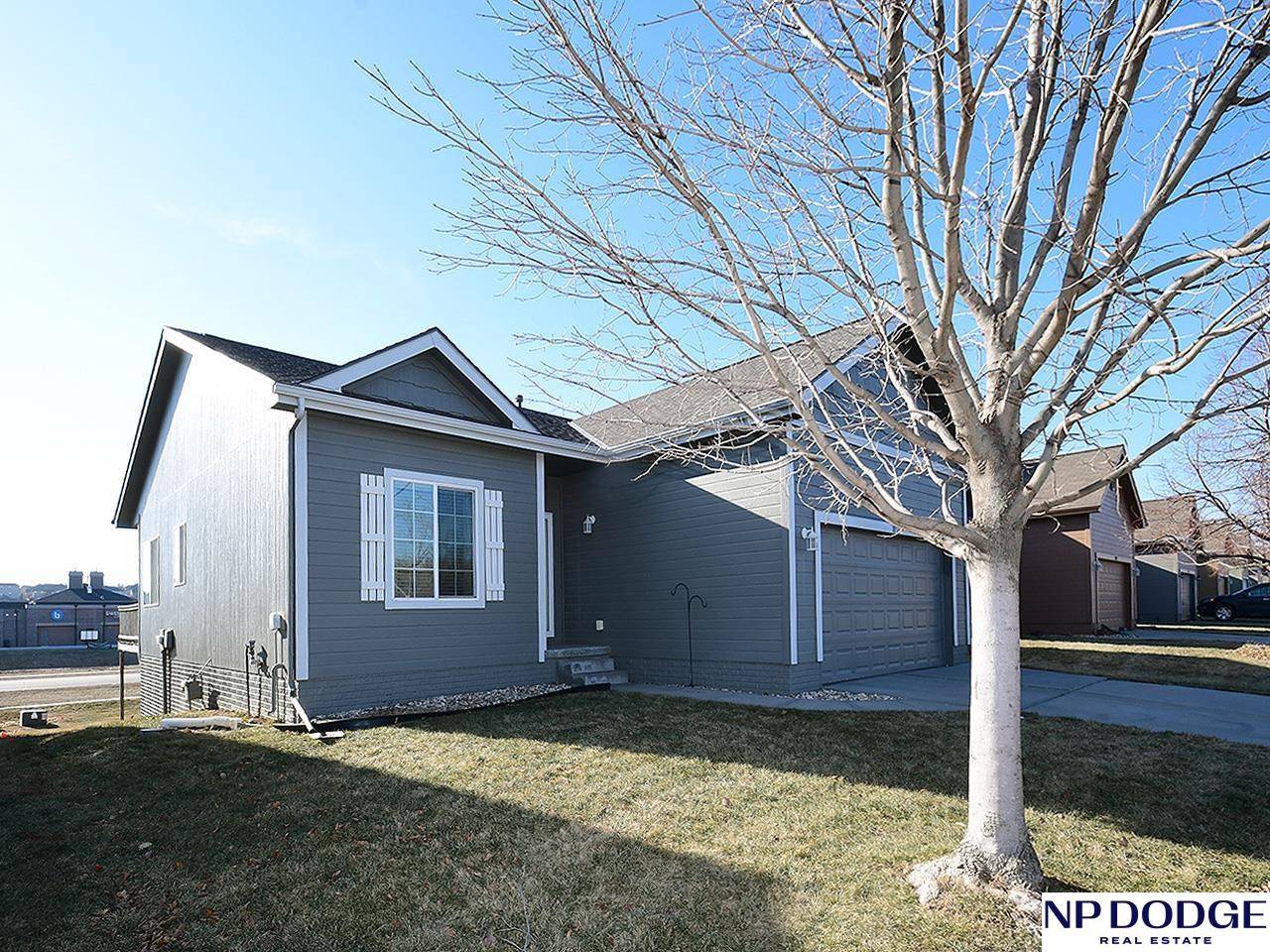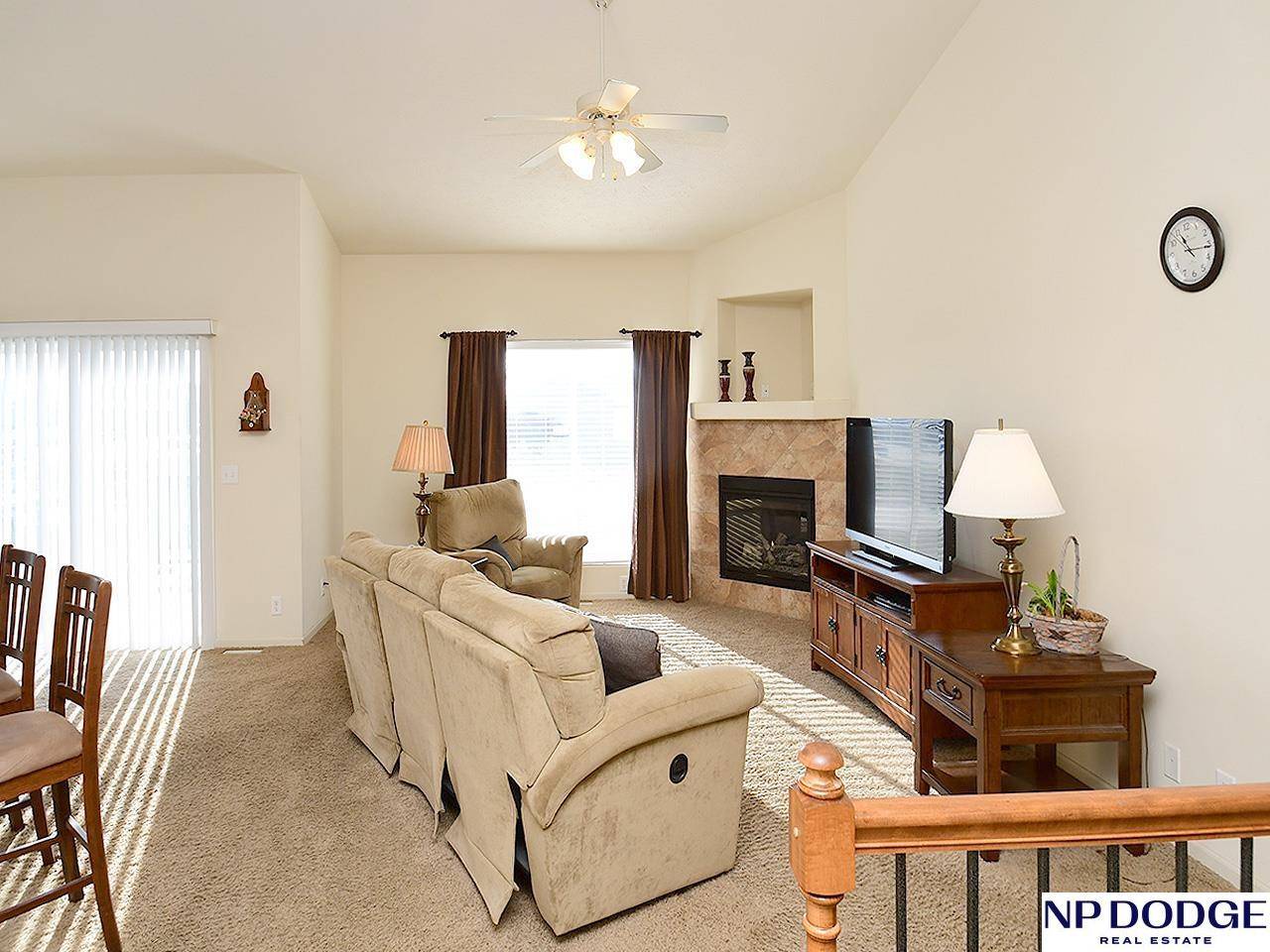For more information regarding the value of a property, please contact us for a free consultation.
18923 Polk Street Omaha, NE 68135
Want to know what your home might be worth? Contact us for a FREE valuation!

Our team is ready to help you sell your home for the highest possible price ASAP
Key Details
Sold Price $250,000
Property Type Single Family Home
Sub Type Villa/Patio Home
Listing Status Sold
Purchase Type For Sale
Square Footage 1,214 sqft
Price per Sqft $205
Subdivision Harrison Park
MLS Listing ID 22501542
Sold Date 03/10/25
Style 1.0 Story/Ranch
Bedrooms 2
Construction Status Not New and NOT a Model
HOA Fees $135/mo
HOA Y/N Yes
Year Built 2010
Tax Year 2025
Lot Size 7,927 Sqft
Acres 0.182
Lot Dimensions 53 x 150.04
Property Sub-Type Villa/Patio Home
Property Description
Beautiful Ranch Villa w/open floor plan. Large, open family room w/Cathedral Ceilings, large picture window, gas fireplace. Perfect kitchen w/maple cabinets, dining area, SS appl, center island, sliding glass door walks out to deck. Sizable primary bedroom w/walk-in closet & private bath w/walk-in shower & double sinks. Second bedroom & second full bath on main. Main floor laundry. All appl stay. Full unfinished walkout basement w/tons of windows, rough in for 3rd bath, sliding glass door leads to patio. No bkyd neighbors. 2 car garage. Sprinkler System. New roof-2022. New Water Heater-2018. Patio home has HOA that includes lawn care, snow removal, trash & exterior paint. Tax Exempt.
Location
State NE
County Douglas
Area Douglas
Rooms
Basement Daylight, Full, Unfinished, Walkout
Kitchen Vinyl Floor, Window Covering
Interior
Interior Features 9'+ Ceiling, Ceiling Fan, Drain Tile, Garage Door Opener
Heating Forced Air
Cooling Central Air
Flooring Carpet, Vinyl
Fireplaces Number 1
Fireplaces Type Direct-Vent Gas Fire
Appliance Dishwasher, Disposal, Dryer, Microwave, Range - Cooktop + Oven, Refrigerator, Washer
Heat Source Gas
Laundry Main Floor
Exterior
Exterior Feature Deck/Balcony, Drain Tile, Patio, Sprinkler System
Parking Features Attached
Garage Spaces 2.0
Fence None
Utilities Available Electric, Natural Gas, Sewer, Water
Roof Type Composition
Building
Lot Description In Subdivision
Foundation Concrete Block
Lot Size Range Up to 1/4 Acre.
Sewer Public Sewer, Public Water
Water Public Sewer, Public Water
Construction Status Not New and NOT a Model
Schools
Elementary Schools Reeder
Middle Schools Beadle
High Schools Millard West
School District Millard
Others
HOA Fee Include Common Area Maint.,Lawn Care,Other,Pets allowed,Snow Removal
Tax ID 1261870148
Ownership Fee Simple
Acceptable Financing Conventional
Listing Terms Conventional
Financing Conventional
Read Less
Bought with Real Broker NE, LLC
GET MORE INFORMATION
Agent | License ID: 20180160



