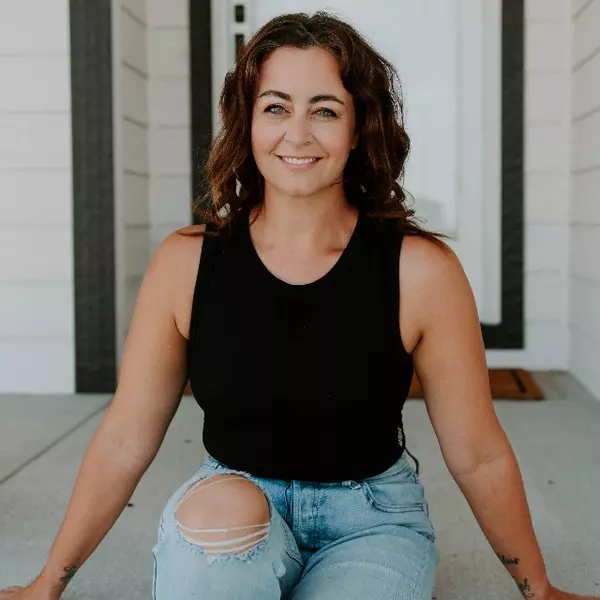For more information regarding the value of a property, please contact us for a free consultation.
12240 S 124th Avenue Papillion, NE 68046
Want to know what your home might be worth? Contact us for a FREE valuation!

Our team is ready to help you sell your home for the highest possible price ASAP
Key Details
Sold Price $930,000
Property Type Single Family Home
Sub Type Single Family Residence
Listing Status Sold
Purchase Type For Sale
Square Footage 5,224 sqft
Price per Sqft $178
Subdivision Moore'S 2Nd Addition
MLS Listing ID 22508027
Sold Date 05/09/25
Style 1.0 Story/Ranch
Bedrooms 4
Construction Status Not New and NOT a Model
HOA Y/N No
Year Built 2019
Annual Tax Amount $12,741
Tax Year 2023
Lot Size 5.057 Acres
Acres 5.057
Lot Dimensions 328 x 662.8 x 331.7 x 663
Property Sub-Type Single Family Residence
Property Description
Welcome to your dream home! This beautiful ranch-style property is situated on a generous 5-acre lot, blending luxury with comfort. The open-concept design features large floor-to-ceiling windows that bathe the living areas in natural light. The gourmet kitchen is equipped with sophisticated quartz countertops, while the spacious primary suite includes a walk-in closet, a jetted tub, a six-head shower, dual sinks, and a private deck for the ultimate retreat. The lower level offers two more bedrooms, a versatile flex space, a three-quarter bathroom, a full kitchen, and a recreation room with access to a patio. Outdoor living is a breeze with the expansive composite deck and glass railing, providing stunning views. Additional highlights include a three-car garage and a convenient commute to the metro, offering the ideal balance of peaceful country living and easy city access.
Location
State NE
County Sarpy
Area Sarpy
Rooms
Basement Fully Finished
Interior
Interior Features Security System, Cable Available, 9'+ Ceiling, LL Daylight Windows, Whirlpool, 2nd Kitchen, Ceiling Fan, Garage Door Opener, Pantry, Sump Pump, Water Purifier
Heating Heat Pump
Cooling Other
Fireplaces Number 2
Fireplaces Type Direct-Vent Gas Fire, Electric
Heat Source Electric, Propane
Laundry Main Floor
Exterior
Exterior Feature Porch, Patio, Covered Deck, Deck/Balcony, Horse Permitted, Decorative Lighting, Extra Parking Slab, Covered Patio
Parking Features Attached
Garage Spaces 3.0
Fence None
Building
Foundation Poured Concrete
Lot Size Range Over 5 up to 10 Acres
Sewer Septic, Well
Water Septic, Well
Construction Status Not New and NOT a Model
Schools
Elementary Schools Westmont
Middle Schools Platteview Central
High Schools Platteview
School District Springfield Platteview
Others
Tax ID 011581403
Ownership Fee Simple
Acceptable Financing Conventional
Listing Terms Conventional
Financing Conventional
Read Less
Bought with RE/MAX Results
GET MORE INFORMATION
Agent | License ID: 20180160



