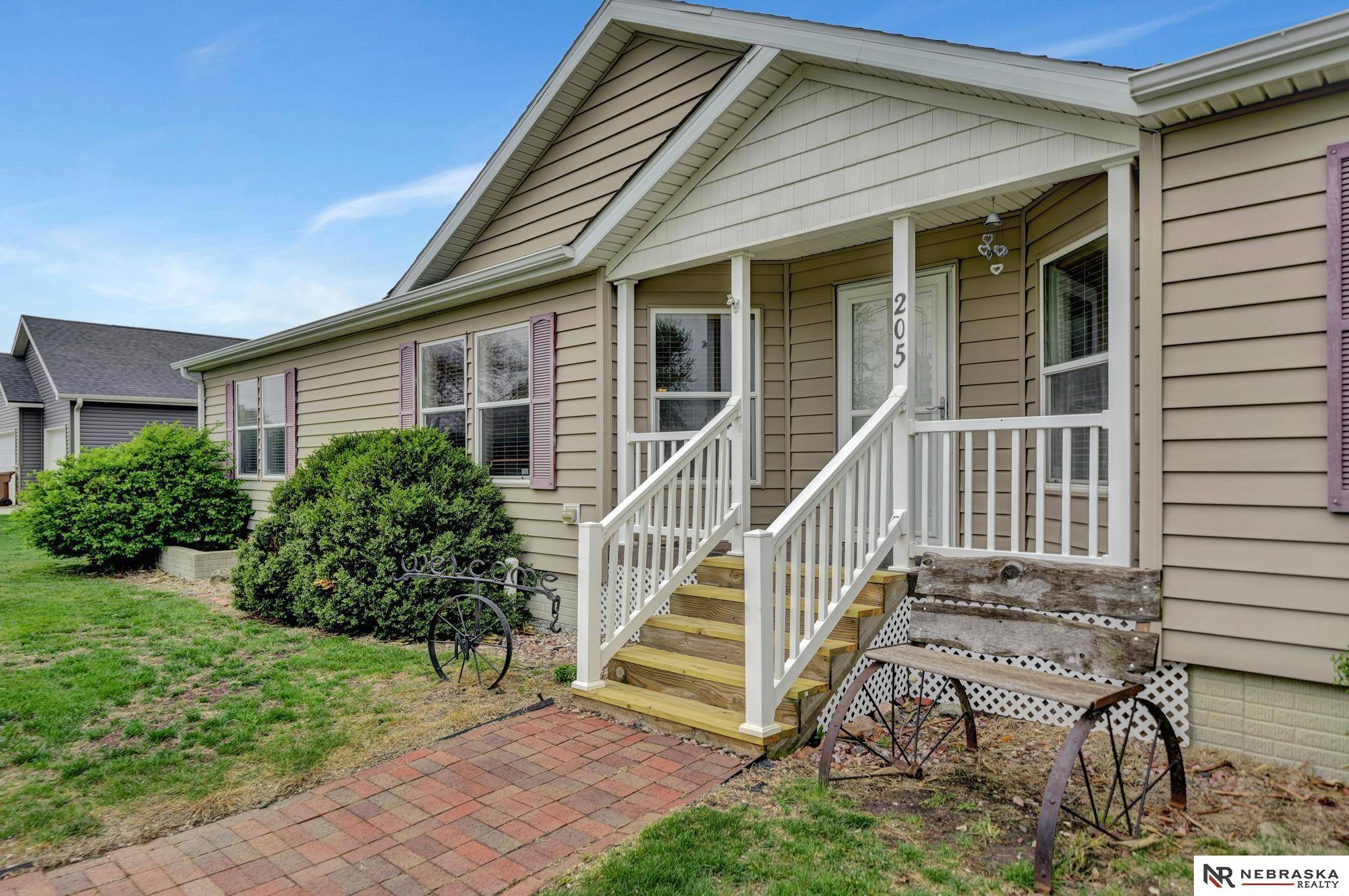For more information regarding the value of a property, please contact us for a free consultation.
205 S Harrison Street Hallam, NE 68368
Want to know what your home might be worth? Contact us for a FREE valuation!

Our team is ready to help you sell your home for the highest possible price ASAP
Key Details
Sold Price $318,000
Property Type Single Family Home
Sub Type Single Family Residence
Listing Status Sold
Purchase Type For Sale
Square Footage 1,961 sqft
Price per Sqft $162
Subdivision Hallam
MLS Listing ID 22506528
Sold Date 06/16/25
Style 1.0 Story/Ranch
Bedrooms 4
Construction Status Not New and NOT a Model
HOA Y/N No
Year Built 2006
Annual Tax Amount $3,844
Tax Year 2024
Lot Size 0.300 Acres
Acres 0.3
Lot Dimensions 100 x 130
Property Sub-Type Single Family Residence
Property Description
Welcome to this fantastic 4-bedroom home on a 1/3-acre corner lot in Hallam! The sellers modified a full wall into a half wall in the entryway, further enhancing the open feel of the floor plan. The well-appointed kitchen features an efficient center island, new stainless steel appliances & sink, plus a pantry with pull-out drawers for extra convenience. The spacious primary suite is a true retreat with a double sink vanity, walk-in closet and corner jetted tub. The oversized 2-stall garage provides ample room for a workshop or additional storage. Enjoy peaceful backyard views with no neighbors behind, plus a large composite deck (new in 2022) —perfect for entertaining! Additional updates include a newer HVAC (heat pump), water heater, washer/dryer, exterior laundry room door, sidewalk from the deck to the driveway and newly added toilet & sink in the basement. Don't miss this move-in-ready home with small-town charm and easy access to city conveniences! Call today to set up a showing!
Location
State NE
County Lancaster
Area Lancaster
Rooms
Basement Egress
Interior
Interior Features Attic Exhaust Fan, Whirlpool, Ceiling Fan, Drain Tile, Garage Door Opener, Pantry, Sump Pump
Heating Heat Pump
Cooling Heat Pump
Flooring Concrete, Laminate, Luxury Vinyl Plank, Vinyl
Appliance Range - Cooktop + Oven, Refrigerator, Washer, Dishwasher, Dryer, Disposal, Microwave
Heat Source Electric
Laundry Basement
Exterior
Exterior Feature Patio, Deck/Balcony, Drain Tile
Parking Features Detached
Garage Spaces 2.0
Fence None
Utilities Available Electric, Sewer, Water
Roof Type Composition
Building
Lot Description In City, Corner Lot, In Subdivision, Paved Road
Foundation Poured Concrete
Lot Size Range Over 1/4 up to 1/2 Acre
Sewer Public Sewer, Public Water
Water Public Sewer, Public Water
Construction Status Not New and NOT a Model
Schools
Elementary Schools Crete
Middle Schools Crete
High Schools Crete
School District Crete
Others
Tax ID 07-31-205-001-000
Ownership Fee Simple
Acceptable Financing Conventional
Listing Terms Conventional
Financing Conventional
Read Less
Bought with Red Door Realty
GET MORE INFORMATION
Agent | License ID: 20180160



