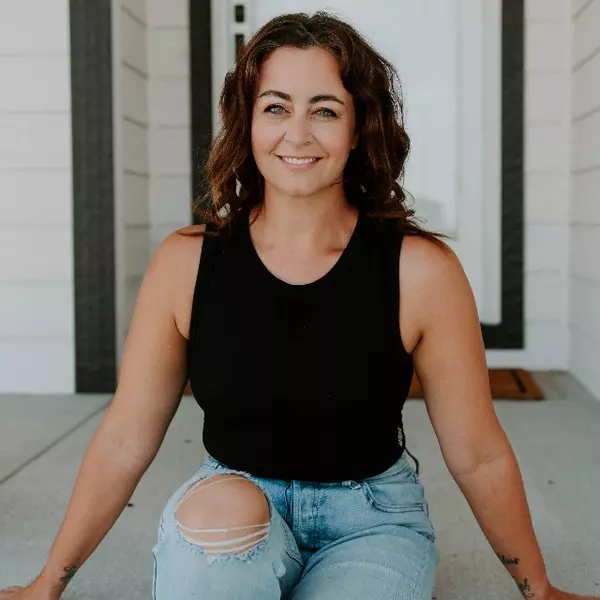For more information regarding the value of a property, please contact us for a free consultation.
4614 N SHORE Drive Council Bluffs, IA 51501
Want to know what your home might be worth? Contact us for a FREE valuation!

Our team is ready to help you sell your home for the highest possible price ASAP
Key Details
Sold Price $770,000
Property Type Single Family Home
Sub Type Single Family Residence
Listing Status Sold
Purchase Type For Sale
Square Footage 3,420 sqft
Price per Sqft $225
Subdivision Lake Manawa
MLS Listing ID 22510478
Sold Date 06/30/25
Style 1.5 Story
Bedrooms 5
Construction Status Not New and NOT a Model
HOA Y/N No
Year Built 1970
Annual Tax Amount $7,190
Tax Year 2023
Lot Size 9,147 Sqft
Acres 0.21
Lot Dimensions 120X80
Property Sub-Type Single Family Residence
Property Description
YOUR DREAM HOME-IN YOUR DREAM LOCATION-WITH FEATURES YOU HAVEN'T EVEN DREAMT OF YET!!! This home boasts an astounding 110 feet of main lake shoreline, situated on 3 lots of Lake Manawa. It features a 1300 sq foot GREAT room, with one of the largest fireplaces in the region, 2 full kitchens, 2 laundry areas, an oversized 4 car garage that will fit your cars and outdoor toys, and an upstairs that can be used as a separate unit, if so desired. ENTERTAIN large groups on multiple patios, the giant screened-in porch, or included dock/boatlift. You'll get lost in the year round breathtaking views from the comfort of your own LAKE HOME, from sun up to sun down! WAKE UP!! YOU'RE NOT DREAMING! OPEN HOUSE SUNDAY 11:30AM-1:00PM
Location
State IA
County Pottawattamie
Area Pottawattamie
Interior
Heating Forced Air
Cooling Central Air
Fireplaces Number 1
Fireplaces Type Wood Burning
Heat Source Gas
Laundry Main Floor
Exterior
Exterior Feature Porch, Patio, Enclosed Porch, Deck/Balcony, Other, Lake Use, Recreational, Separate Entrance
Parking Features Attached
Garage Spaces 4.0
Fence Chain Link, Full
Building
Foundation Slab
Lot Size Range Up to 1/4 Acre.
Sewer Public Sewer, Public Water
Water Public Sewer, Public Water
Construction Status Not New and NOT a Model
Schools
Elementary Schools Lewis Central
Middle Schools Lewis Central
High Schools Lewis Central
School District Lewis Central Community
Others
Tax ID 7444 13 254 003
Ownership Fee Simple
Acceptable Financing Conventional
Listing Terms Conventional
Financing Conventional
Read Less
Bought with BHHS Ambassador Real Estate
GET MORE INFORMATION
Agent | License ID: 20180160



