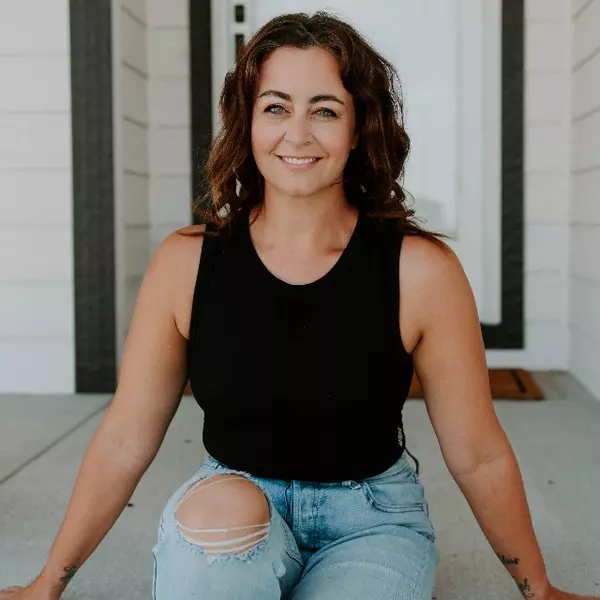For more information regarding the value of a property, please contact us for a free consultation.
311 S 169th Circle Omaha, NE 68118
Want to know what your home might be worth? Contact us for a FREE valuation!

Our team is ready to help you sell your home for the highest possible price ASAP
Key Details
Sold Price $490,000
Property Type Single Family Home
Sub Type Single Family Residence
Listing Status Sold
Purchase Type For Sale
Square Footage 3,462 sqft
Price per Sqft $141
Subdivision Pacific Springs
MLS Listing ID 22511659
Sold Date 06/30/25
Style 1.0 Story/Ranch
Bedrooms 3
Construction Status Not New and NOT a Model
HOA Fees $140/mo
HOA Y/N Yes
Year Built 1997
Annual Tax Amount $6,469
Tax Year 2024
Lot Size 0.260 Acres
Acres 0.26
Lot Dimensions Irreg
Property Sub-Type Single Family Residence
Property Description
Charming walkout ranch villa on a serene Omaha cul-de-sac! BRAND NEW FURNACE/AC June 2025! This updated home features 3 spacious bedrooms with a 4th office/flex space, 3 modern baths, new wood floors, custom paint, designer lighting, and new ceiling fans. The home also features a pass-thru heat and glow fireplace between kitchen and living room, custom kitchen lighting and so much more. Enjoy the stylishly updated powder room and fully remodeled lower bath. The open layout includes a new pool table area, perfect for entertaining. The kitchen offers a new cooktop and ample counter space. Fresh front landscaping enhances curb appeal. Electric blinds upstairs and custom blinds downstairs provide privacy. Step onto the new deck for summer relaxation. A workout room has been added in the former storage space. The luxurious PRIMARY suite includes a CUSTOM closet for optimal storage. Epoxygarage floors. HOA is $140/mo and covers lawn care, snow removal, trash, and exteri
Location
State NE
County Douglas
Area Douglas
Rooms
Basement Fully Finished
Interior
Heating Forced Air
Cooling Central Air
Fireplaces Number 1
Fireplaces Type Direct-Vent Gas Fire
Appliance Dishwasher, Disposal, Dryer, Freezer, Microwave, Range - Cooktop + Oven, Refrigerator, Washer
Heat Source Gas
Laundry Main Floor
Exterior
Exterior Feature Deck/Balcony
Parking Features Built-In
Garage Spaces 2.0
Fence None
Roof Type Composition
Building
Lot Description In Subdivision
Foundation Concrete Block
Lot Size Range Over 1/4 up to 1/2 Acre
Sewer Public Sewer, Public Water
Water Public Sewer, Public Water
Construction Status Not New and NOT a Model
Schools
Elementary Schools Spring Ridge
Middle Schools Elkhorn Ridge
High Schools Elkhorn South
School District Elkhorn
Others
Tax ID 1934356810
Ownership Fee Simple
Acceptable Financing Cash
Listing Terms Cash
Financing Cash
Read Less
Bought with Red Key Real Estate
GET MORE INFORMATION
Agent | License ID: 20180160



