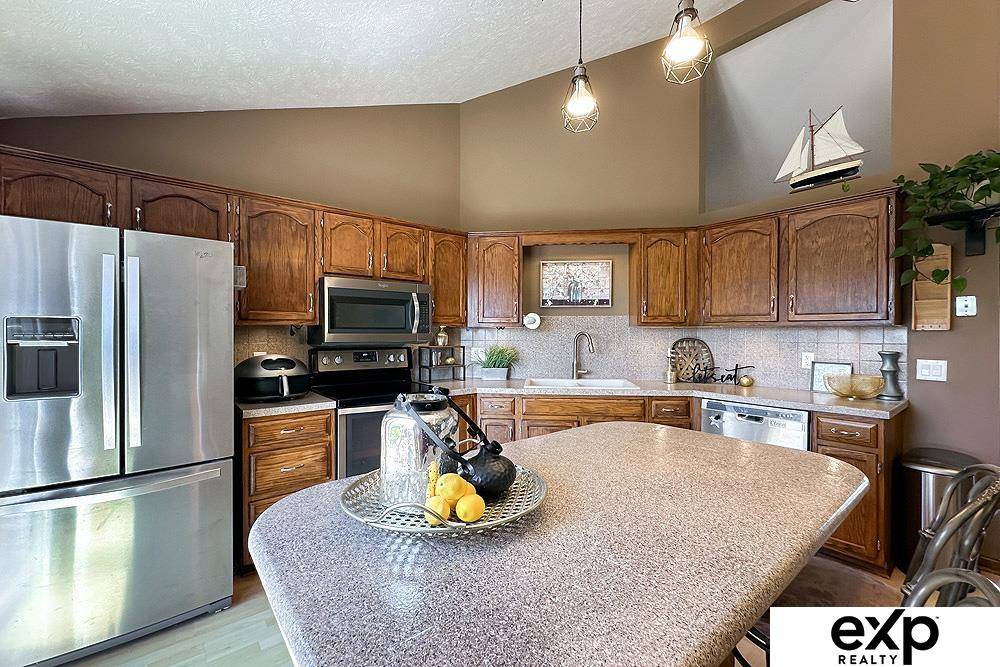For more information regarding the value of a property, please contact us for a free consultation.
16621 Madison Street Omaha, NE 68135
Want to know what your home might be worth? Contact us for a FREE valuation!

Our team is ready to help you sell your home for the highest possible price ASAP
Key Details
Sold Price $285,000
Property Type Single Family Home
Sub Type Single Family Residence
Listing Status Sold
Purchase Type For Sale
Square Footage 1,552 sqft
Price per Sqft $183
Subdivision Mission Ridge
MLS Listing ID 22514733
Sold Date 07/01/25
Style Split Entry
Bedrooms 3
Construction Status Not New and NOT a Model
HOA Y/N No
Year Built 1994
Annual Tax Amount $4,167
Tax Year 2024
Lot Size 7,405 Sqft
Acres 0.17
Lot Dimensions 120 x 63
Property Sub-Type Single Family Residence
Property Description
Panoramic Sunsets and Firework Views is featured on this home that lives large—with architectural drama and designer comfort in every corner. From the moment you step in, you're greeted by soaring ceilings, rustic wood beams, and natural light pouring through expansive windows. The oversized rooms flow seamlessly, anchored by an enormous dining area and a chef's delight kitchen featuring a massive island, custom cabinetry, walk-in pantry, and sun-soaked finishes. The primary suite is a private retreat, echoing beachy elegance with a walk-in shower and relaxed coastal vibes. Downstairs, enjoy the bright daylight basement with ample storage, a half bath, and flexible workspace—perfect for hobbies, workouts, or guests. Double walkouts lead to dual entertainment zones inside and out, ideal for sunsets, fireworks watch parties, or weekend BBQs. Complete with a fully fenced yard, modern curb appeal, and a prime location to parks.
Location
State NE
County Douglas
Area Douglas
Rooms
Family Room Fireplace, Ceiling Fans, Exterior Door
Basement Walkout
Kitchen Pantry, Exterior Door
Interior
Interior Features Cable Available, 9'+ Ceiling
Heating Forced Air
Cooling Central Air
Fireplaces Number 1
Appliance Dishwasher, Dryer, Microwave, Range - Cooktop + Oven, Refrigerator, Washer
Heat Source Gas
Laundry Basement
Exterior
Exterior Feature Porch, Deck/Balcony, Covered Patio
Parking Features Built-In
Garage Spaces 2.0
Fence Full, Privacy, Wood
Utilities Available Cable TV, Electric, Natural Gas, Sewer, Water
Roof Type Composition
Building
Lot Description In Subdivision
Foundation Concrete Block
Lot Size Range Up to 1/4 Acre.
Sewer Public Sewer, Public Water
Water Public Sewer, Public Water
Construction Status Not New and NOT a Model
Schools
Elementary Schools Black Elk
Middle Schools Beadle
High Schools Millard West
School District Millard
Others
Tax ID 1778160000
Ownership Fee Simple
Acceptable Financing Conventional
Listing Terms Conventional
Financing Conventional
Read Less
Bought with BHHS Ambassador Real Estate
GET MORE INFORMATION
Agent | License ID: 20180160



