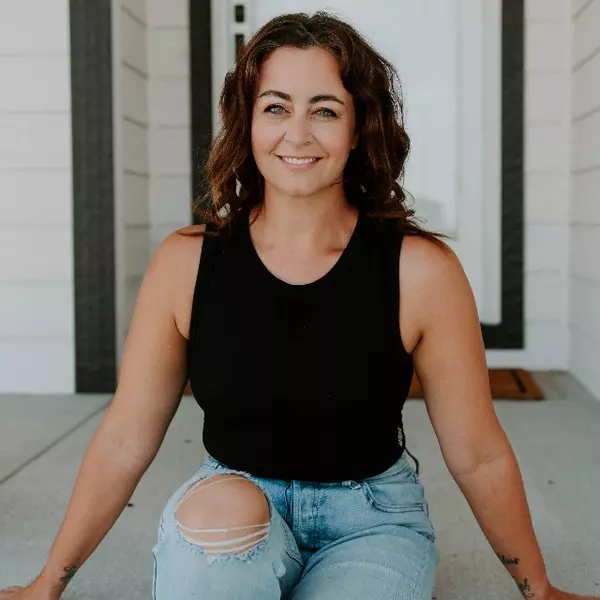For more information regarding the value of a property, please contact us for a free consultation.
27896 Chestnut Road Treynor, IA 51575
Want to know what your home might be worth? Contact us for a FREE valuation!

Our team is ready to help you sell your home for the highest possible price ASAP
Key Details
Sold Price $665,000
Property Type Single Family Home
Sub Type Single Family Residence
Listing Status Sold
Purchase Type For Sale
Square Footage 3,457 sqft
Price per Sqft $192
Subdivision Lands
MLS Listing ID 22513893
Sold Date 07/09/25
Style 1.0 Story/Ranch
Bedrooms 5
Construction Status Not New and NOT a Model
HOA Y/N No
Year Built 2004
Annual Tax Amount $7,666
Tax Year 2023
Lot Size 9.740 Acres
Acres 9.74
Lot Dimensions 9.74 Acres
Property Sub-Type Single Family Residence
Property Description
Welcome to your dream retreat! Nestled on just over 9 acres, this beautifully maintained ranch acreage offers the perfect blend of luxury, space, and tranquility. With 5 bedrooms, 3 bathrooms, and a 3-car garage, there's room for everyone to spread out and enjoy. The oversized primary suite features a newly renovated spa-like bathroom complete with a relaxing soaker tub, dual vanities, shower, and a massive walk-in closet. The updated kitchen boasts modern finishes and flows seamlessly into the 3-seasons room, ideal for relaxing or entertaining year-round. The walkout basement is a showstopper, featuring a wet bar, theater area, two additional bedrooms, a ¾ bath, and ample storage space for all your needs. Enjoy sunset views from the deck, or explore your private acreage for gardening, horseback riding, or simply enjoy the peace and quiet of country living. With thoughtful upgrades at every turn, this property is truly move-in ready.
Location
State IA
County Pottawattamie
Area Pottawattamie
Rooms
Basement Fully Finished, Walkout
Kitchen 9'+ Ceiling, Pantry, Sliding Glass Door, Luxury Vinyl Plank
Interior
Interior Features Wetbar, 9'+ Ceiling, Power Humidifier, LL Daylight Windows, Ceiling Fan, Formal Dining Room, Pantry
Heating Forced Air
Cooling Central Air
Flooring Carpet, Ceramic Tile, Laminate, Luxury Vinyl Plank
Fireplaces Number 2
Fireplaces Type Gas Log Lighter
Appliance Dishwasher, Disposal, Microwave, Range - Cooktop + Oven, Refrigerator
Heat Source Propane
Laundry Main Floor
Exterior
Exterior Feature Porch, Enclosed Patio, Deck/Balcony, Horse Permitted, Storage Shed, Sprinkler System
Parking Features Attached
Garage Spaces 3.0
Fence Chain Link, Partial
Utilities Available Electric, Propane, Water
Roof Type Composition
Building
Lot Description Secluded
Foundation Poured Concrete
Lot Size Range Over 5 up to 10 Acres
Sewer Septic, Well
Water Septic, Well
Construction Status Not New and NOT a Model
Schools
Elementary Schools Treynor
Middle Schools Treynor
High Schools Treynor
School District Other
Others
Tax ID 7442 10 400 014
Ownership Fee Simple
Acceptable Financing Conventional
Listing Terms Conventional
Financing Conventional
Read Less
Bought with BHHS Ambassador Real Estate
GET MORE INFORMATION
Agent | License ID: 20180160



